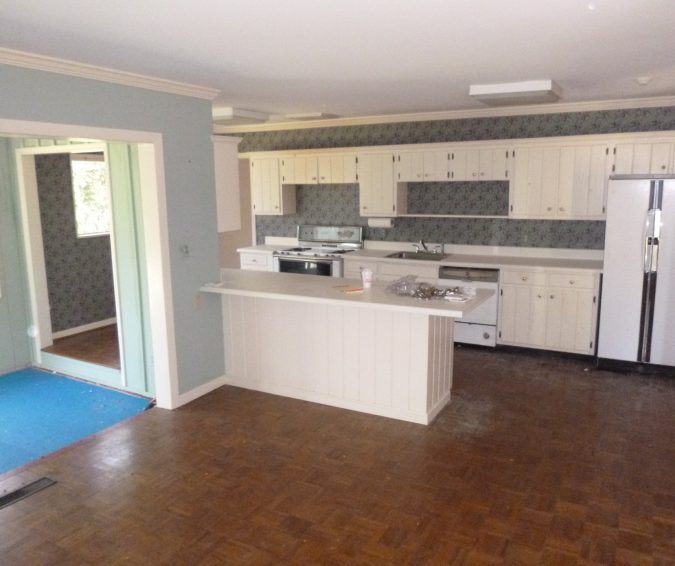

Primary suite features a walk-in closet & private bath with a double vanity & large walk-in shower. Large kitchen w/white cabinets, granite countertops, stainless appliances & oversized breakfast bar opens to the spacious family room fireplace & large picture window that overlooks the backyard. This bright, open floor plan is ideal for entertaining and everyday living. Renovated, move-in ready ranch situated on a nearly 1 acre flat lot in the HEART of Sandy Springs. Utilities Desc: Cable Available, Electricity Available, Natural Gas Available, Sewer Available.Utilities: Cable Available, Electricity Available, Natural Gas Available, Sewer Available.Property Subtype: Single Family Residence.Lot Features: Back Yard, Front Yard, Landscaped, Level.Lot Description: Back Yard, Front Yard, Landscaped, Level.Kitchen Features: Breakfast Bar, Cabinets White, Eat-in Kitchen, Kitchen Island, Pantry Walk-In, Stone Counters, View To Family Room.Interior Features: Double Vanity, Entrance Foyer, Walk-In Closet(s).Fireplace Features: Family Room, Gas Log.Right On Carriage To Left On Cherry Tree Lane. OR Mount Vernon Highway To Left On Hunting Creek Drive. Driving Directions: From Roswell Road, Head East On Abernathy And Make A Right On Cherry Tree Lane.


Directions: From Roswell Road, Head East On Abernathy And Make A Right On Cherry Tree Lane.Appliances: Dishwasher, Disposal, Gas Cooktop.Air Conditioning: Ceiling Fan(s), Central Air.


 0 kommentar(er)
0 kommentar(er)
